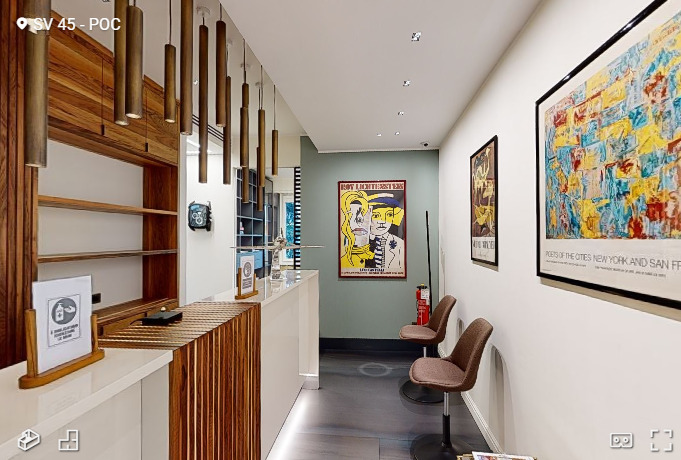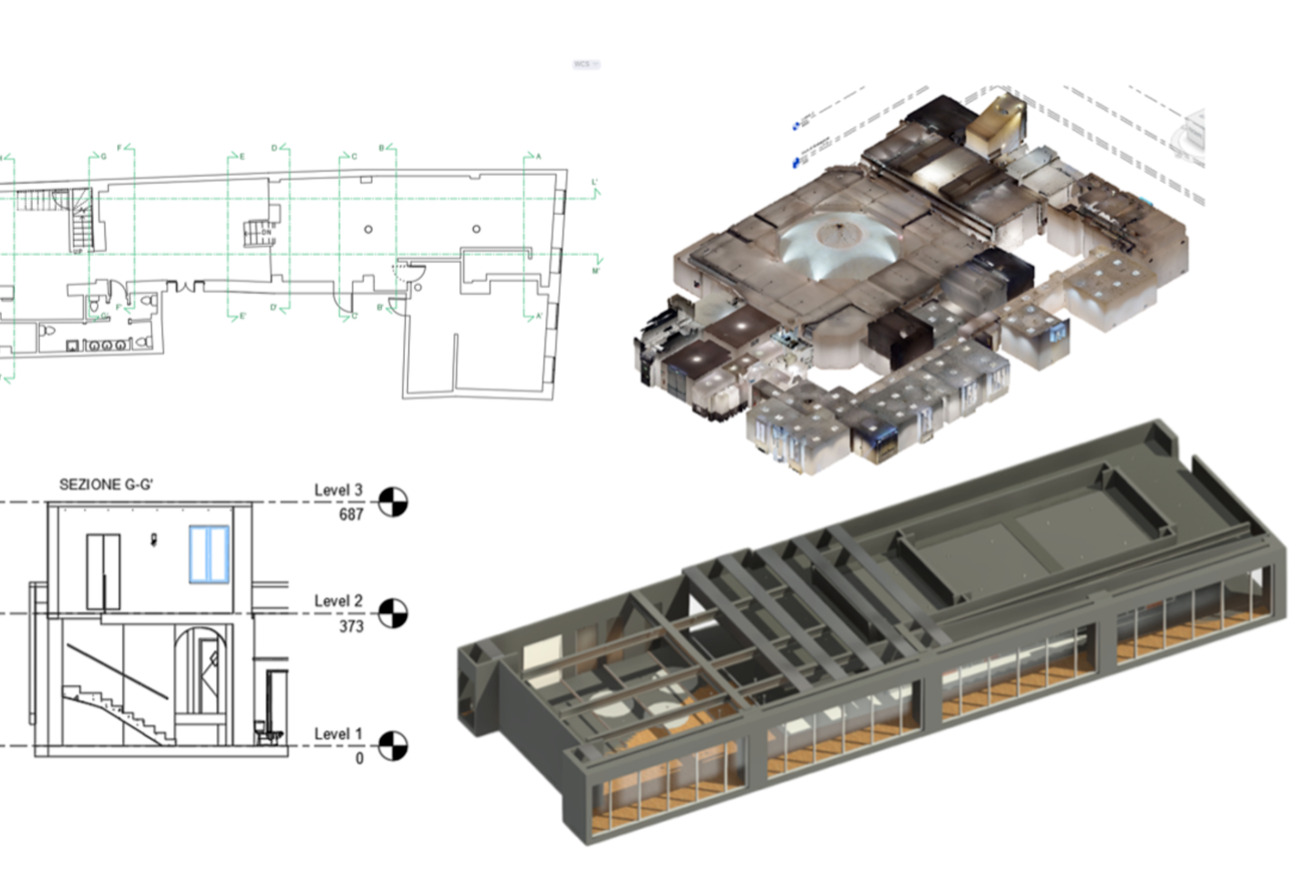


We are a Virtual Boutique specializing in 3D Virtual Tours and Customer Engagement solutions.

Matterport BIM captures as-built conditions for any space.
By incorporating Matterport’s technology within your building information modeling (BIM) processes, you can:
Complex manual measurements are replaced by 3D point clouds or .obj files that can be imported directly into the BIM software.
BIM files allow space acquisitions to be transformed into BIM (.RVT) and CAD (.DWG) files.
Matterport’s platform integrates easily with software such as SketchUp, Revit, AutoCAD, and other BIM software.
The digital twin can highlight critical building information with accurate space measurement and equipment.
Discover the benefits of using Matterport BIM files:
We automate the surveying and graphic restitution process to provide the material you need to start your 2D and 3D design and processing activities.
The procedure is the same for creating 3D Models, but the implemented technology is more accurate (0.1 % margin of error).
We process the data to provide you with the required material in a few days.
Discover the advantages of using a virtual tour in real estate
Create a virtual tour with Living3D and open the doors to your construction sites!